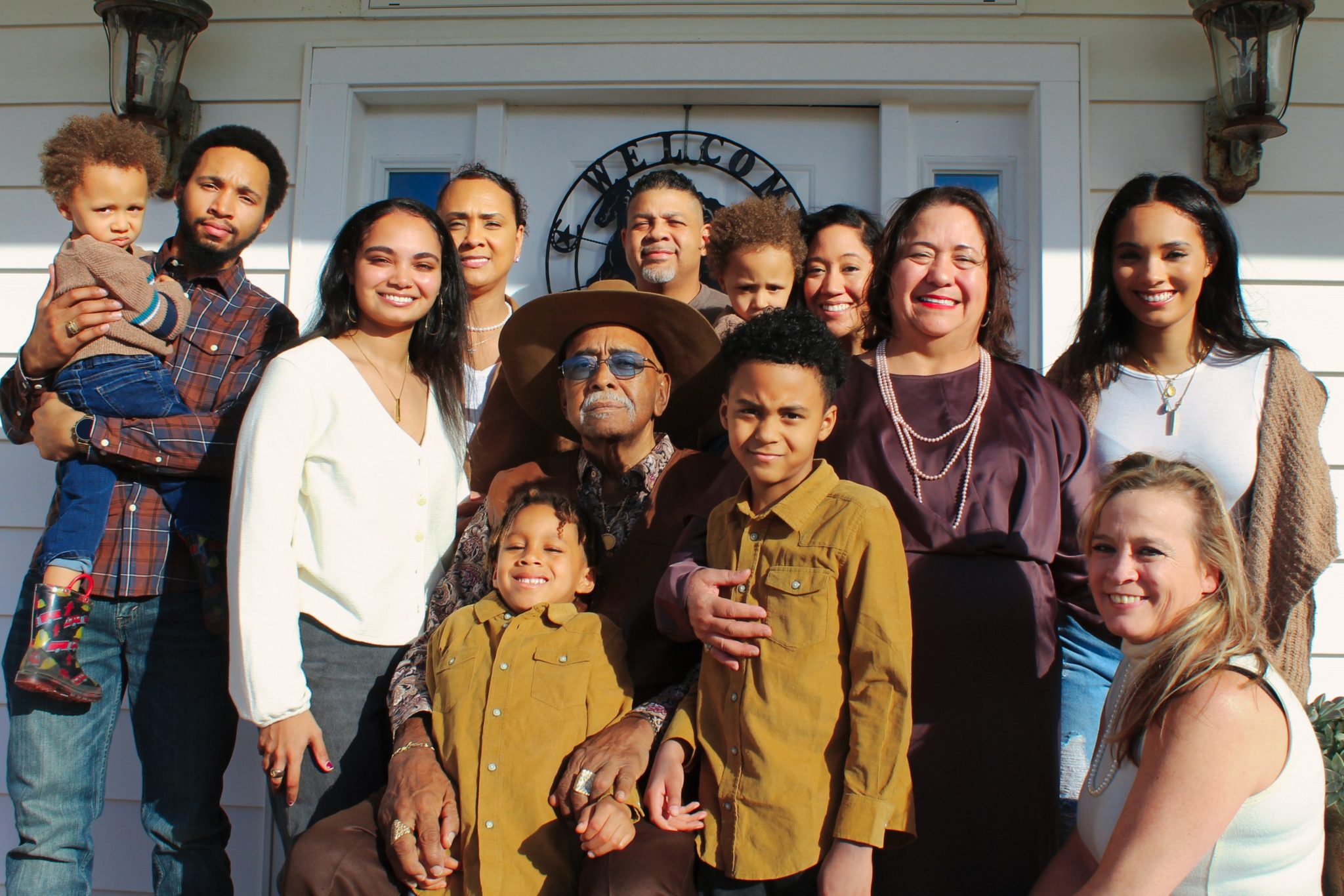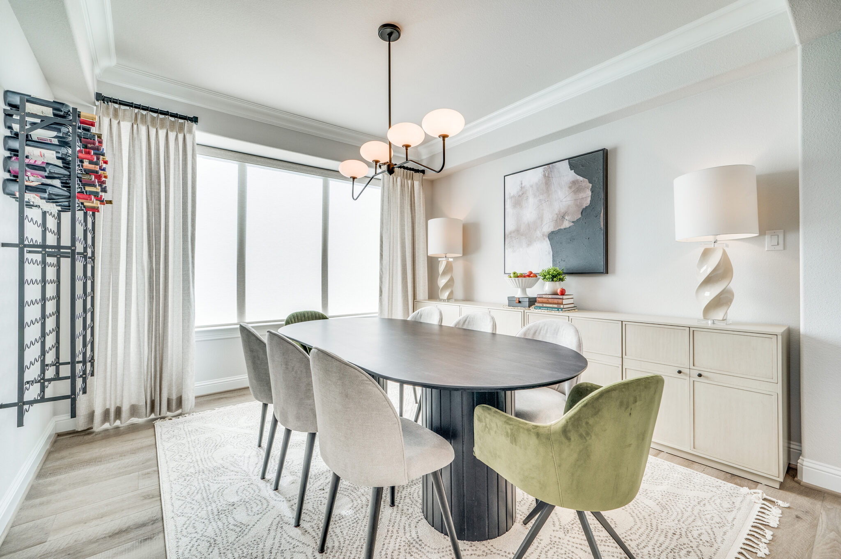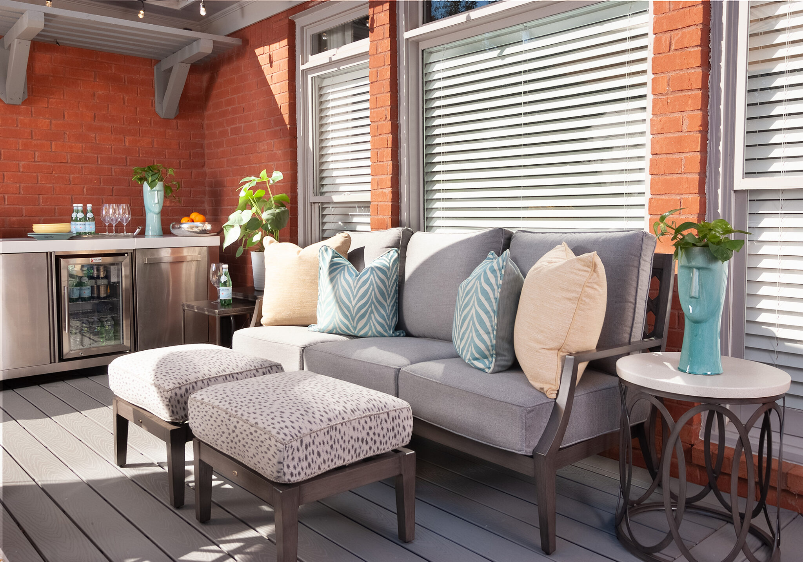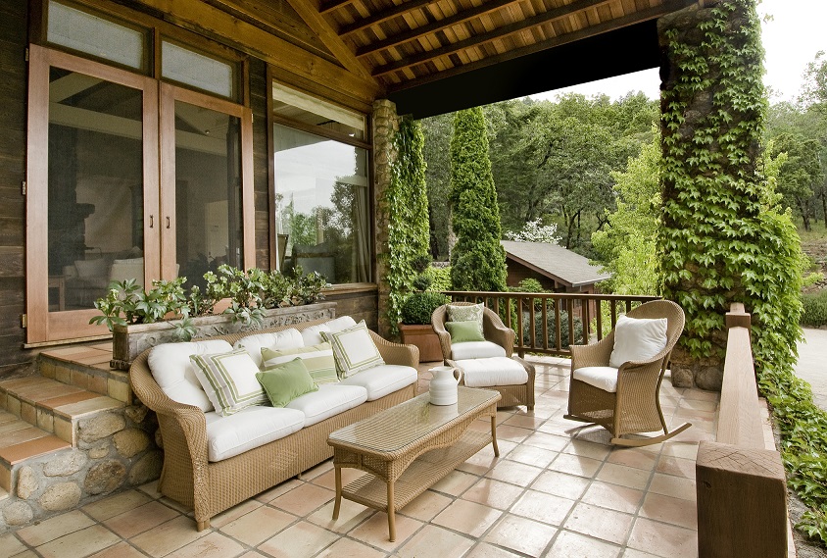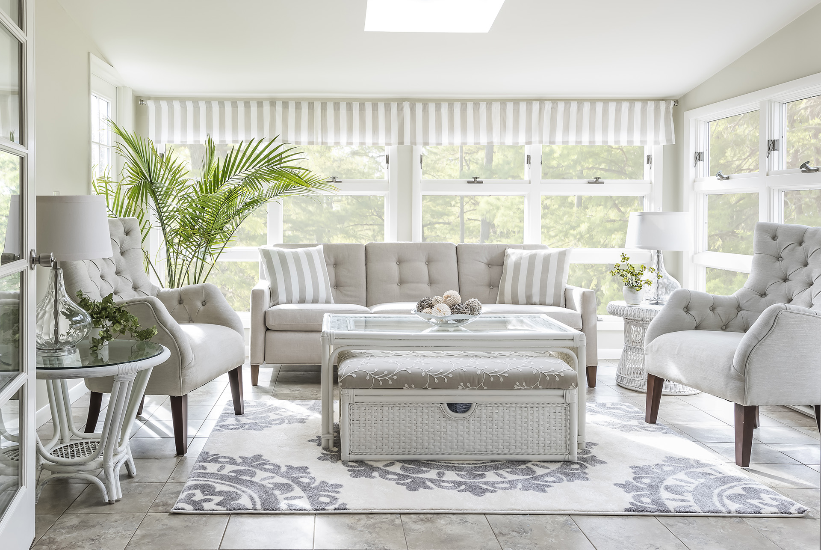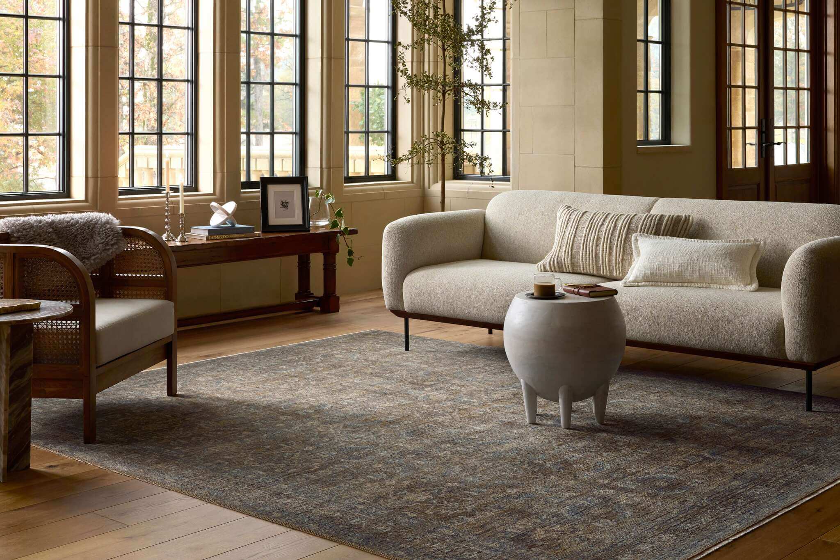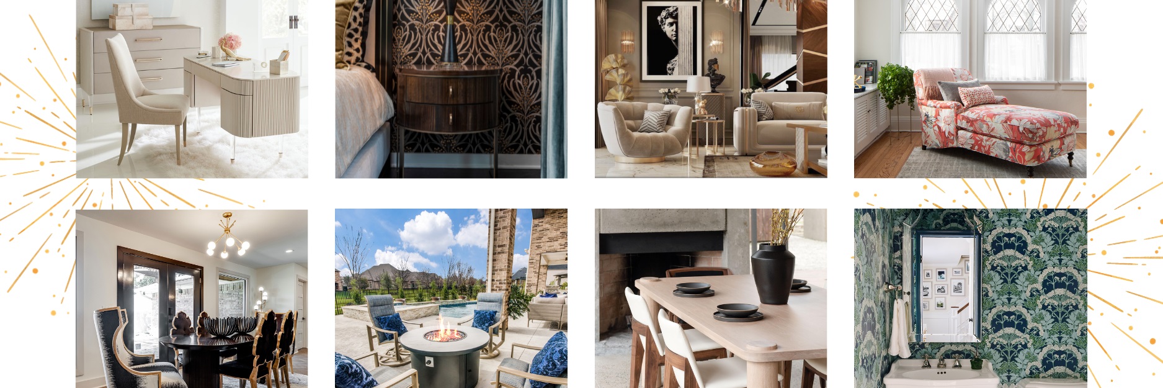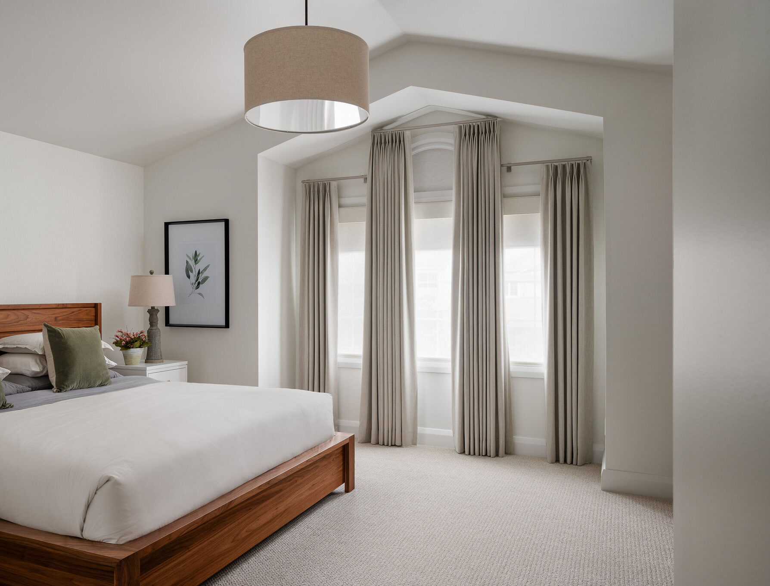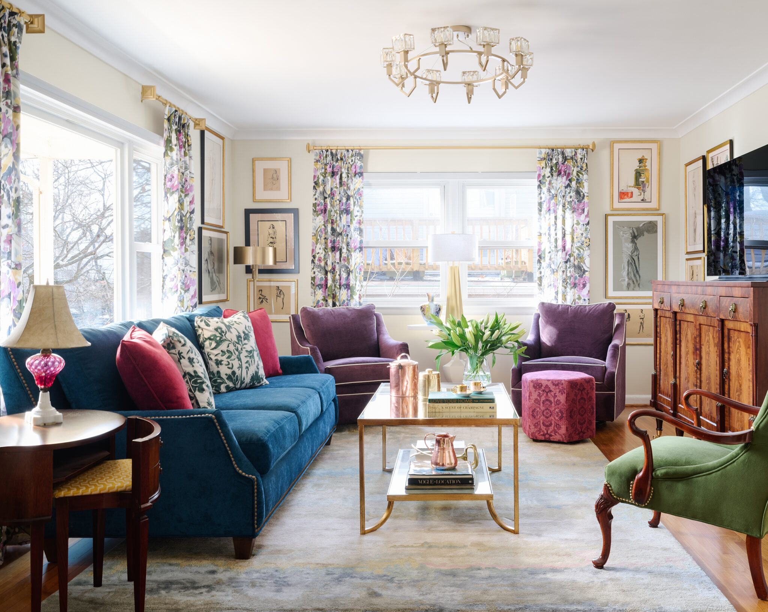When I visited my family in India, I stayed in the family home where my father and his siblings had grown up. By the time of my visit, all the children except for my uncle had moved out. My uncle, his wife, and their children were living under the same roof as my grandmother. And, it wasn’t that long ago that the same scenario was common here in the West, three generations in one building.
This lifestyle is once again gaining popularity these days, and there’s a name for it (of course there is 😊). Multigeneration homes, also known as multi-gen or next-gen homes. See for yourself. Look up any of these keywords, “multigeneration homes”, “multi-gen homes” or “next-gen homes” and you’ll find a wealth of ideas related to this trend. With many 25-35-year-olds not moving out and increasing numbers of boomers over 65, that leaves the 40-60-year-olds providing for multiple generations under one roof.
According to Statistics Canada, in 2016, only 6.3% of Canada’s population living in private households, or 2.2 million people, lived in a multigenerational household, but this type of living arrangement was the fastest rising category between 2001 and 2016. It will be interesting to see the results of this year’s census, once the numbers have been compiled.
There are numerous benefits of such living. 
A multigenerational home can provide a practical alternative to assisted living for aging parents or daycare and/or after-school care for children. It also allows the sharing of expenses and maintenance. If you’re building, it can be less costly to build one structure than two or to purchase one lot instead of two. Fostering closer family ties, building more memories for children, and having a greater commitment to caregiving are just some of the added benefits of such living arrangements.
Creating harmony
If you all live under one roof, in shared living arrangements, consider a parents’ suite with its own ensuite bathroom. More elaborate plans are multi-level or even two houses on one lot. In either case, if you’ve decided to transition into multi-generational living arrangements, you’ll want to start with a conversation that includes all the stakeholders.
A good way to start the planning is to gather everyone around the table, or on a Zoom call, and talk about what’s most important for your family. Listening to every family member and respecting everyone’s needs and preferences for multigenerational living will create the best conditions for harmonious living when you make the change. You’ll also be equipped to turn to a designer to help you with implementing your vision.
Bring this list of priorities to your first meeting with your interior decorator or designer. Your decorator’s first job is to gain a deep understanding of your needs, and this list will provide a great starting point towards that objective. There are a multitude of design factors to be considered: the size of doorways; bathroom accessibility; the height of electrical outlets, windows, shelving, and other everyday features that we take for granted; lighting plans and the integration of tools to help with accessibility such as motorization on window treatments and some seating, for example.
Whether you are planning new construction or adapting your current home, doing ample research and working with a knowledgeable design professional can help you have more confidence in your decision. You’ll want your new spaces to be long-lasting, functional for changing lifestyles and ages, and so enjoyable that your home is a constant reminder of the good choices you made.
Have you decided to transition to multigenerational living? Book a complimentary appointment with Saree Parry Design and let’s plan for success together. Contact us today.

